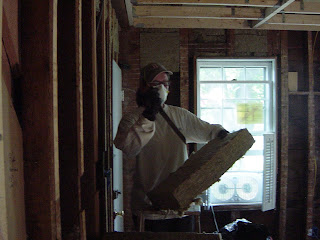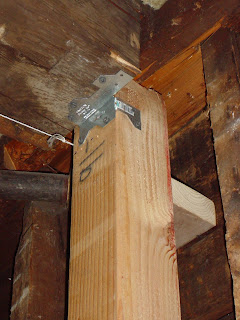***Draft Post from 8/16***
This blogging thing should really be done every couple of days so it doesn't all pile up and become unwieldy, right? Kinda like cleaning, or weeding the garden, or any of the other myriad chores of life.
Well, here goes. So much has happened i wont try to separate it into many posts. But i will do some separate detailed 'Lessons Learned' how-to posts on tasks that gave us particular headaches.
In short, we have got the building inspector rough sign off, and awaiting the electrical inspector (Monday) but then, we can bring in the plasterers and Close'er up!!!!!! Let me try to take it back in time. Here is how it looks right now:
 All three of the ceiling "Sectors" are framed and level, and secured to the joists with hurricane ties or L brackets:
All three of the ceiling "Sectors" are framed and level, and secured to the joists with hurricane ties or L brackets: Leveling out the ceiling frame was by far one of the hardest parts. It took a whole lot of measuring and figuring. We were trying to squeeze out every bit of ceiling height we could so that made life harder. Handywoman had to make good use of her chiseling techniques to notch out parts of the frame in Sector 2. We found a 4" difference in level from the back to the front of the room! We also found that the best way to establish the level line was also the cheapest- a 50-cent string level. See future "Lessons Learned"-Level post for details. We also had to keep reminding ourselves that it didn't have to be level to the nearest 1/16th! Handywoman was overengineering for 1/8th; the plasterer had told me 1/2", so we compromised on a goal of 1/4".
Leveling out the ceiling frame was by far one of the hardest parts. It took a whole lot of measuring and figuring. We were trying to squeeze out every bit of ceiling height we could so that made life harder. Handywoman had to make good use of her chiseling techniques to notch out parts of the frame in Sector 2. We found a 4" difference in level from the back to the front of the room! We also found that the best way to establish the level line was also the cheapest- a 50-cent string level. See future "Lessons Learned"-Level post for details. We also had to keep reminding ourselves that it didn't have to be level to the nearest 1/16th! Handywoman was overengineering for 1/8th; the plasterer had told me 1/2", so we compromised on a goal of 1/4". Here are a whole bunch of pics from the project:
Inspector RayRay stretches after a long day on the job:

Psycho Insulator! Cutting mineral wool for ceiling with my best bread knife.

Leveling the ceiling in 'Sector 3' - the newer portion of the house. Here we used 2x4s as mini sisterboards nailed/screwed into the old joists. This was alot easier than the other sectors!:

The beautiful new pipe chase frame by Handywoman:

Among the many great lessons we learned from HW during this process was the thrifty but very smart practice of saving all of your scrap wood cause you never know when you might want to re-use it- plus its Green- we sure wish we had saved some of the things that went into our Dumpster.. but we did save and reuse a bunch, especially scraps of the new wood we bought. Another future post I plan..regarding old vs. new wood...
Pocket Door stud wall (entryway to the future 007 style hidden minibar), also all by HW:

This space was formerly the kitchen pantry. When we did that renovation 2 years ago, we walled off the pantry in order to maximize counterspace, with the thought in mind of breaking into the space during the dining room renov.. The Pocket Door Kit..was..maybe one of the biggest headaches of all. With the collective brainpower of 5 college degrees, plus the power of Google we could not for the life of us figure out the #@$!!& directions! Again, stay tuned for a Lessons Learned on Pocket Door installation...
More details to come soon...well, after vacay.. here's one more cute pic to end with:







