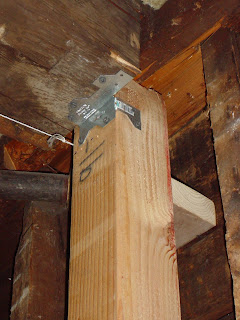
Well, despite my efforts to sabotage the project,we managed to get the structural repairs completed over the holiday weekend. Thanks mainly to Handywoman's mad skills with the circular saw. She wields that thing like a ice sculpture artist with a chainsaw. More power to her. I'm still scared of that thing.
Mr. LL and I spent a miserable couple hours stuffing rock wool insulation up between the ceiling joists in hot sticky weather; but the feeling of accomplishment and momentum was certainly worth it.
Not to mention future money saved on heat, and sound dampening of upstairs footsteps (more on that next time). Here's some photos of the results so far:
In the overview photo above you can see the new rock wool ceiling insulation and the beginnings of our new dropped ceiling frame on the left.
Our insulation gets the Leo seal of approval for coziness:

Although he's not too happy now that his Fortress of Solitude has disappeared and he is reduced to hanging out on the floor with Chip and the dogs.

Here are some photos of the structural repairs... The Plumbers Special:

The south wall support (the one I measured 10 inches short at first):

And the other North wall support. This one is opposite the support shown above. Together these supports sort of frame the "newer" portion of the house that was added on.

These new supports will bump out into the room, which is sort of weird. But we've decided to embrace them as a restoration of one of the house's "original details". Um, that being..you know, structural support..